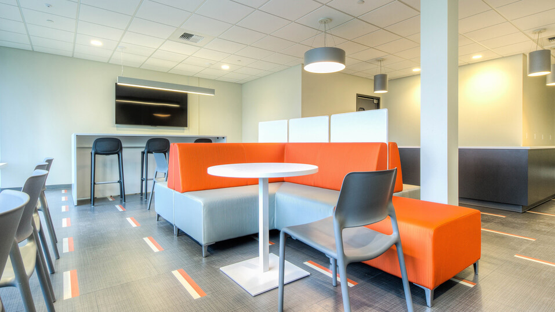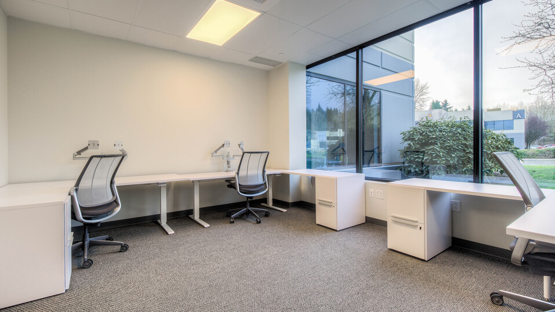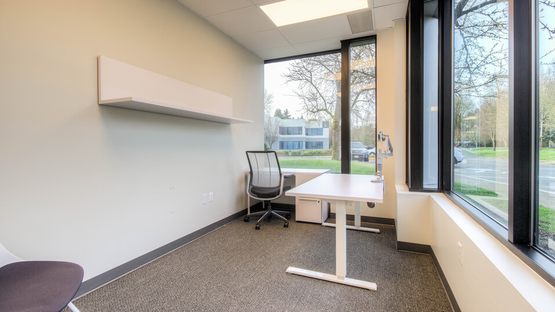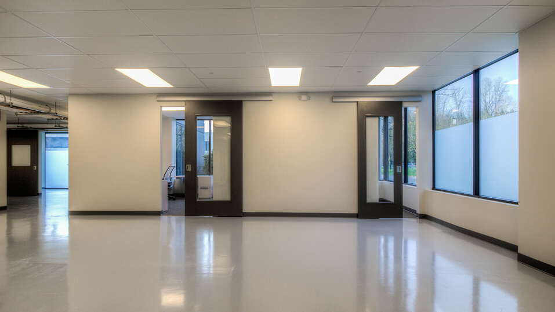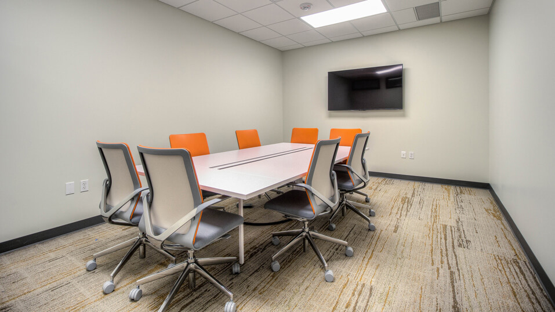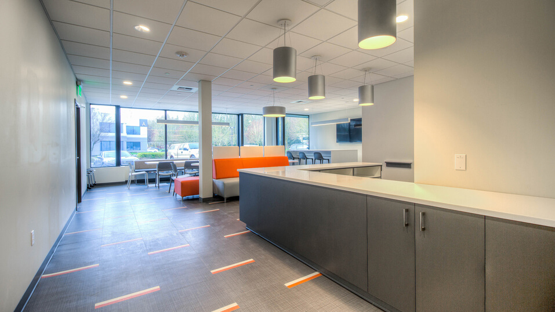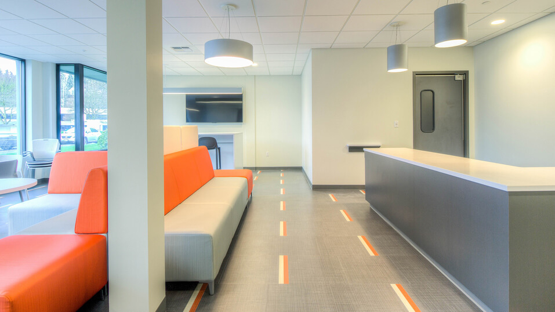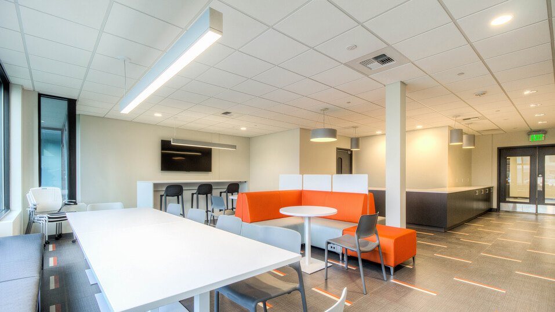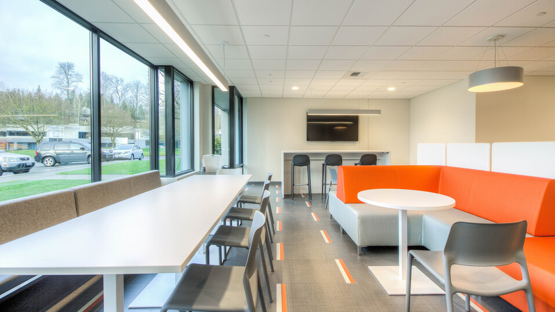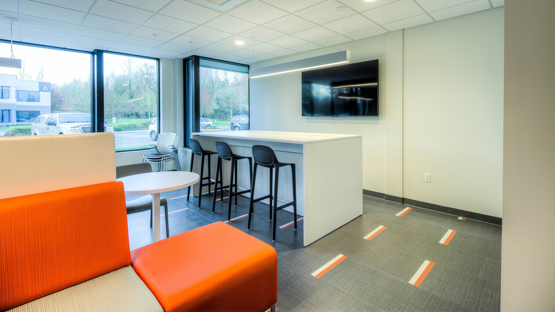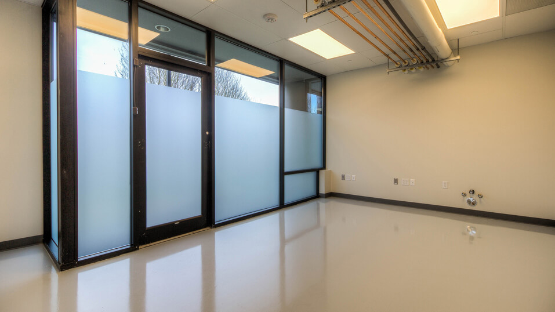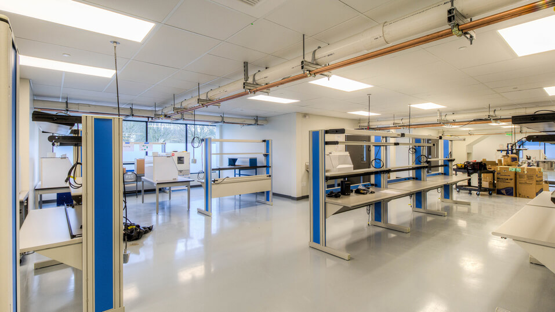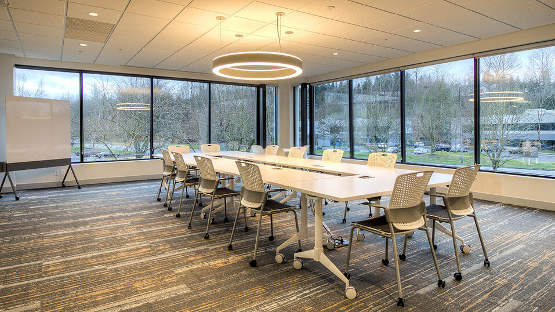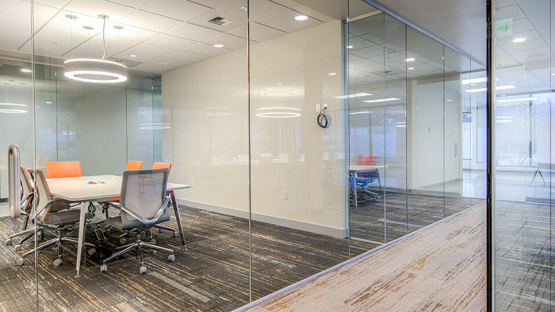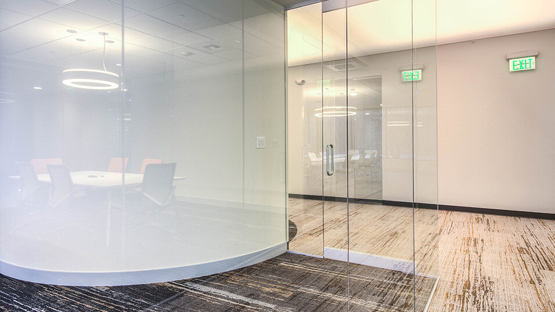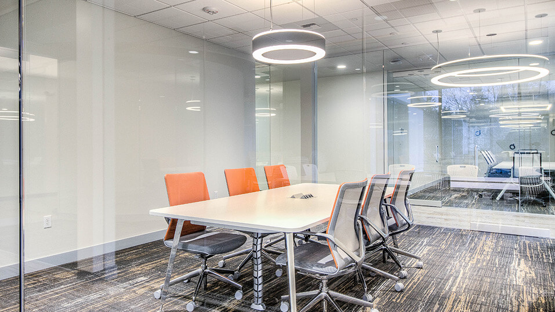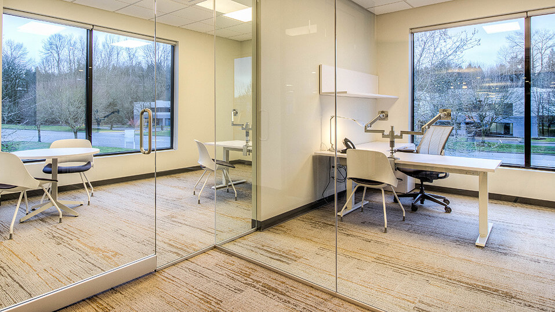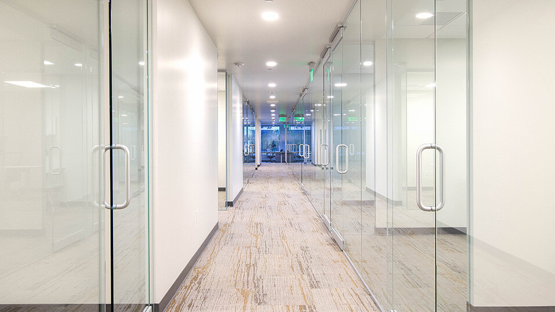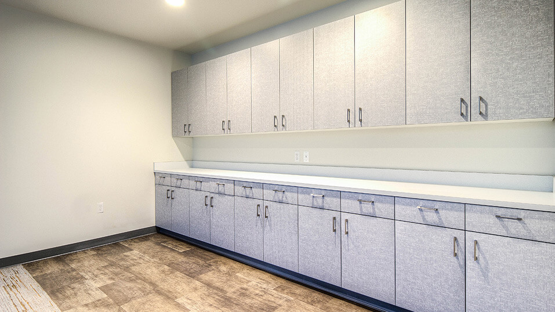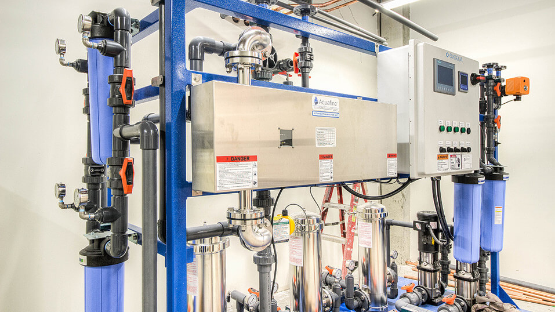Echo Nous
26,514 SF of Medical Device Manufacturing Production and Lab facility and Class A Office build out. Build out includes 13,310 SF 2nd Floor Office as well as 13,204 SF 1st Floor Manufacturing Facility/Lab. The Lab areas are served by complete design-build HVAC system including 24+ new rooftop units, complete process piping including: compressed lab air, process cold/hot water systems, 15’x25’ exterior manufacturing equipment enclosure with acoustic sound treatment. The office portion of the project included nearly 600’ of custom ½” frameless glass wall systems, custom lighting, custom “stretch” ceilings, custom furniture, extensive security and AV provisions. The project was completed within the allotted 24-week construction schedule within budget.
Architect: Jensen Fey Architecture & Planning
Year: 2016
Redmond, WA

