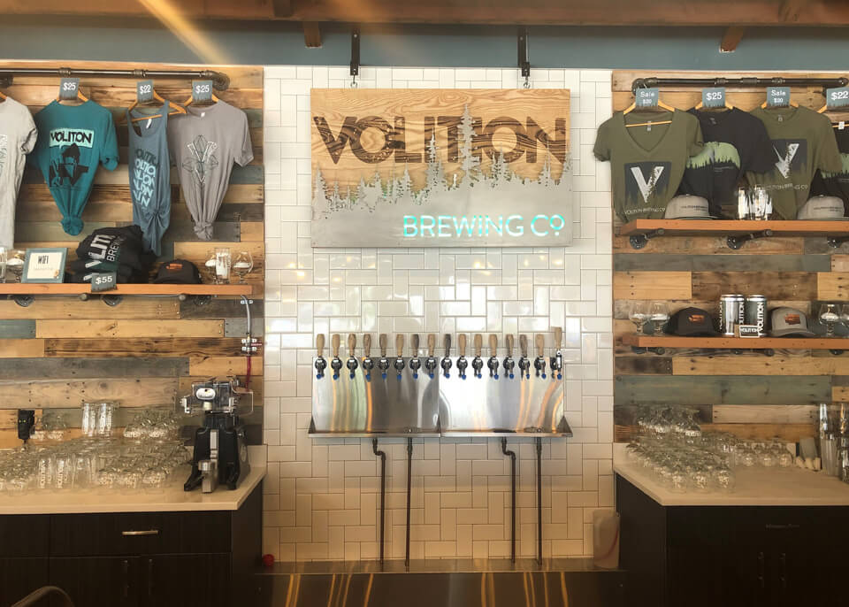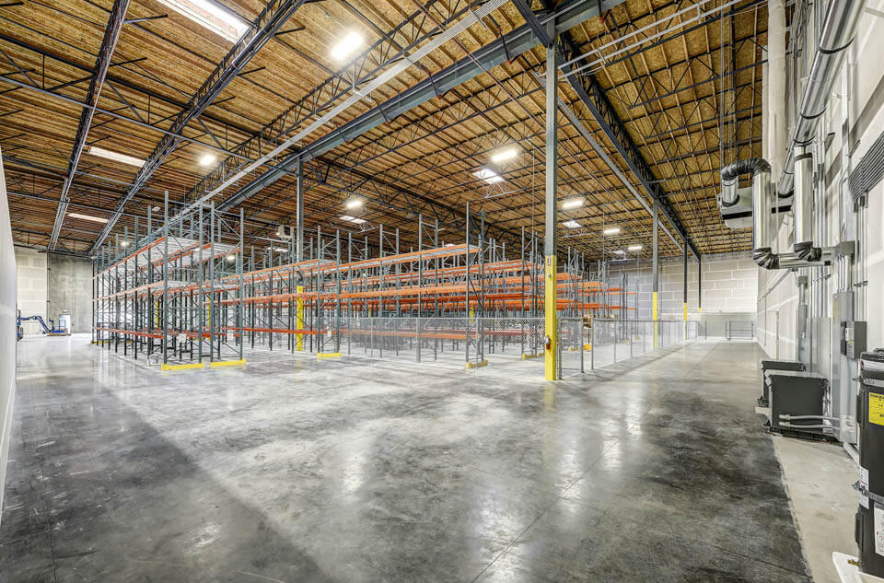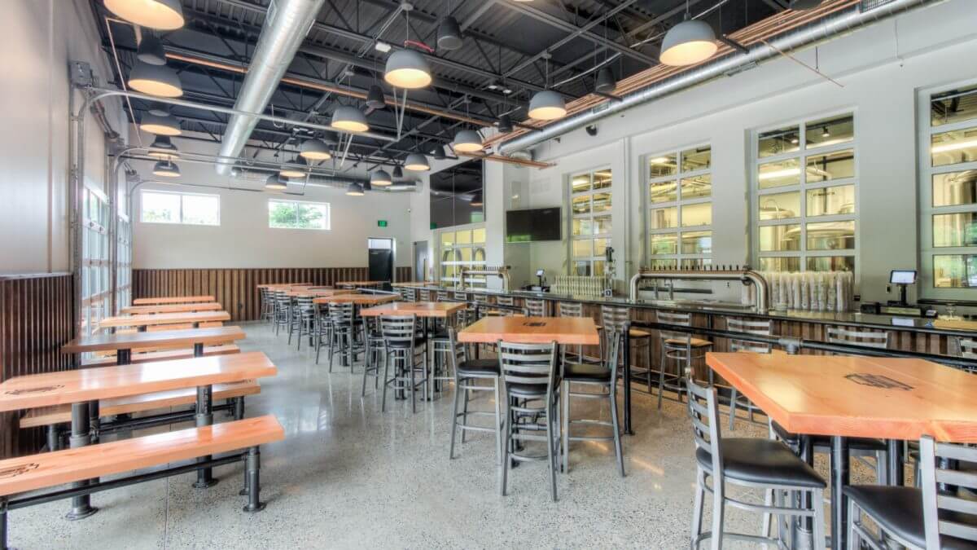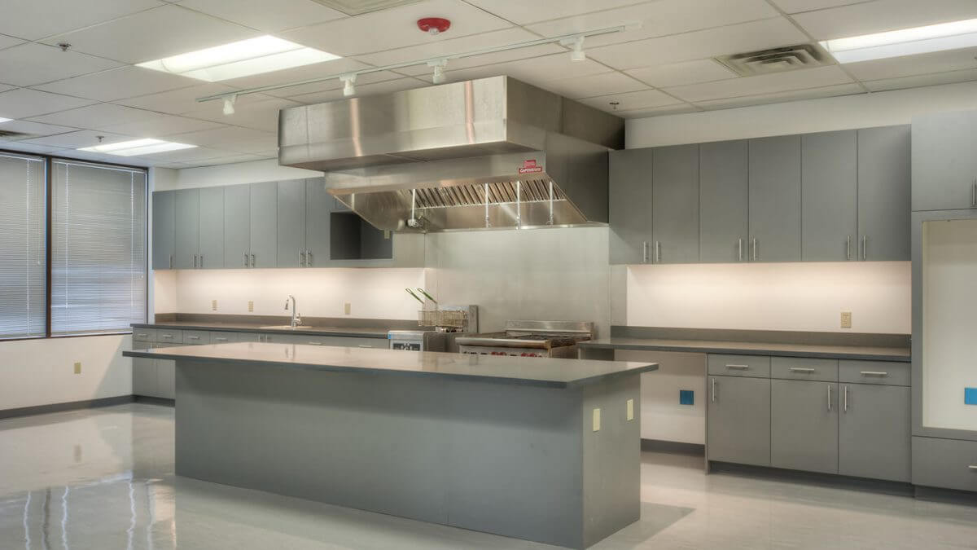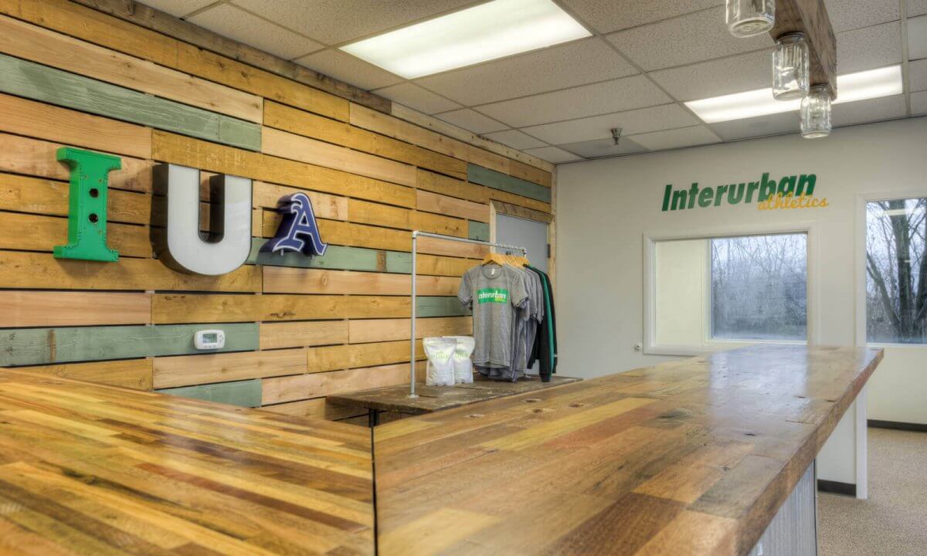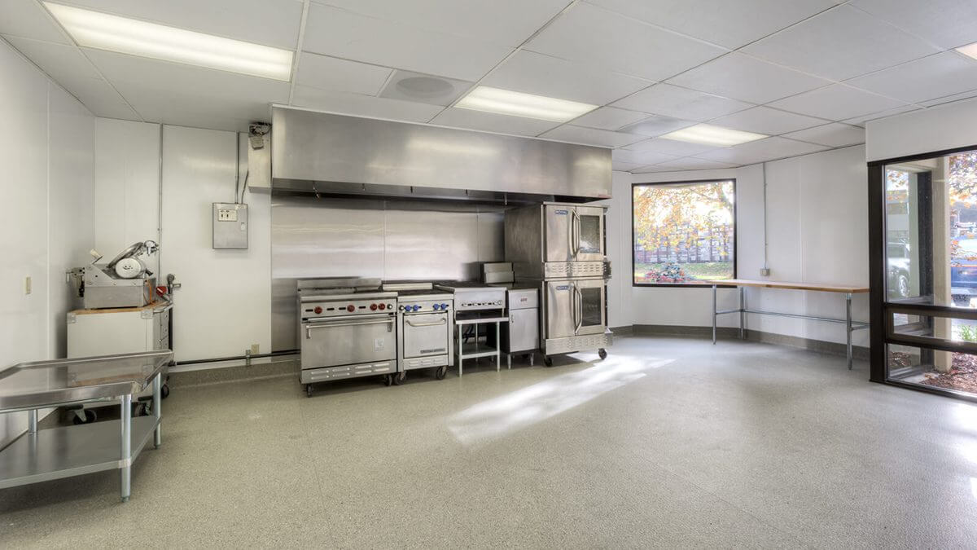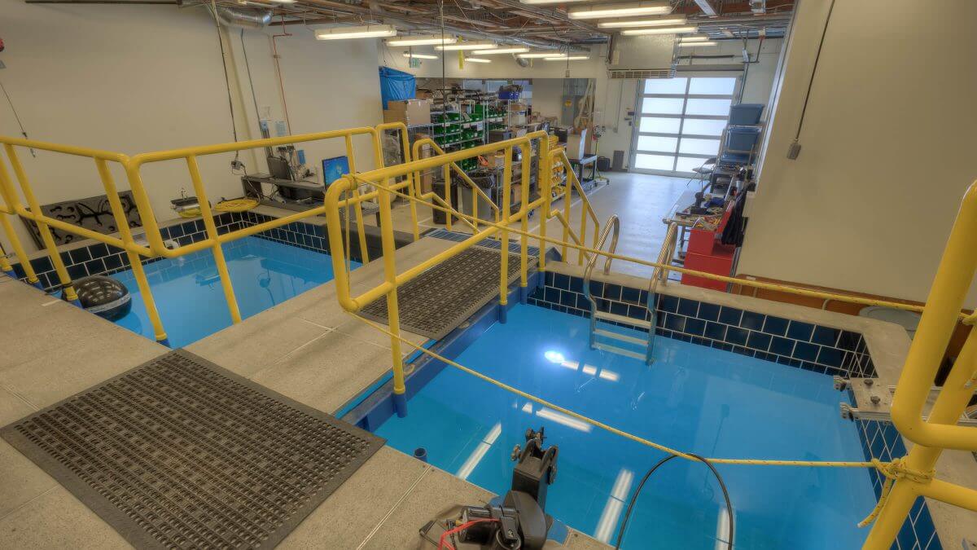Volition Brewing Co. http://www.volitionbrewing.com/ http://www.volitionbrewing.com/brewery Volition Brewing Co. is located in the heart of North Bend, WA in a century old historical building built in 1908, the original site of Glazier’s Dry Goods Co. The restoration of the 100+ year old building with the modernized industrial Branding incorporated into the facility design is the main staple of the family friendly …
Compass Canteen – Glacier Peak
Compass Canteen – Glacier Peak The 49,346 square foot commercial tenant improvement is located in Everett at the newly constructed Glacier Peak property. The 14-week full building TI project included a 5,848 SF office and 43,498 SF distribution warehouse buildout in the 1st Generation shell building. The office construction included and industrial-modern finishes, doors, windows, LED lighting, custom cabinetry, and …
20 Corners Brewing
20 Corners Brewing 20 Corners Brewing Co. is located on the ground floor of the Bob’s Heating & Air Conditioning Building in Woodinville, WA. The 4,328 square foot commercial brewhouse is the absolute highlight of this project! The facility has a main 15 bbl Specific Mechanical, Inc. brewing system along with a smaller 3 bbl R&D brewing system, together allow …
King & Prince Seafood
King & Prince Seafood King & Prince is a 6,329 SF office tenant improvement including 750 SF custom commercial research and development kitchen. Relocation of corporate staff from Unisea, Inc processing plant to Westpark T location. The new Research and Development kitchen where all corporate recipe’s and products will be cooked and tested. Kitchen provisions include Type I grease hood …
Inter Urban Athletics
Inter Urban Athletics Inter Urban Athletics was a 5,000 SF Warehouse auto parts facility converted to a modern commercial gym facility. Year: 2014 Kent, WA
Green Apple Catering & Events
Green Apple Catering & Events Green Apple Catering is a 3,220 SF office and warehouse tenant improvement with a commercial kitchen and walk-in cooler retrofit. Office improvements include custom millwork and acid etched concrete stain, commercial kitchen renovation with Type 1 grease good, dishwashing station, and prep sink area, warehouse improvements included custom walk-in cooler/freezer assembly. Architect: Connell Design Year: …
Teledyne – Blue View IT
Teledyne – Blue View IT Blue View was a 12,752 SF Office and R&D lab build-out to accommodate product testing as well as prototype manufacturing of ultra-high resolution sonar equipment. Scope includes build-out of below ground Test Tank and associated work platforms, Manufacturing Shop, Equipment Room and Office area. Custom, glazing systems, millwork and complete Restroom refinishing including flooring and …

