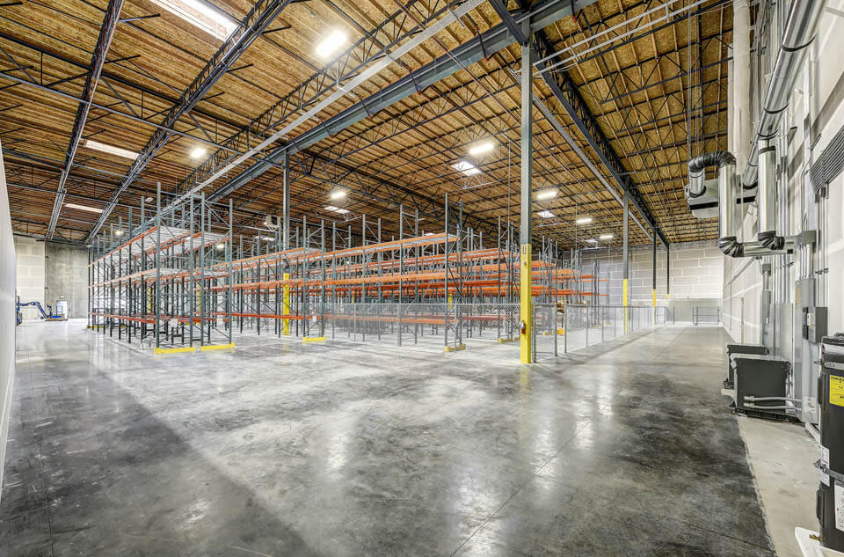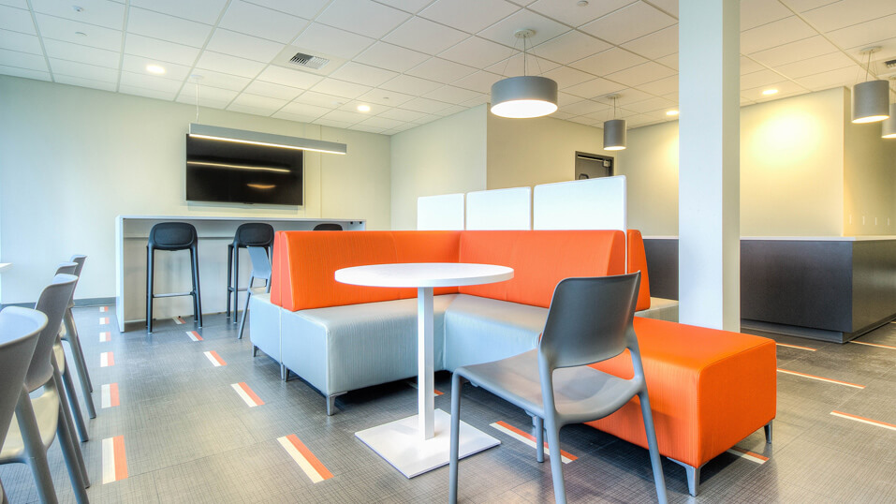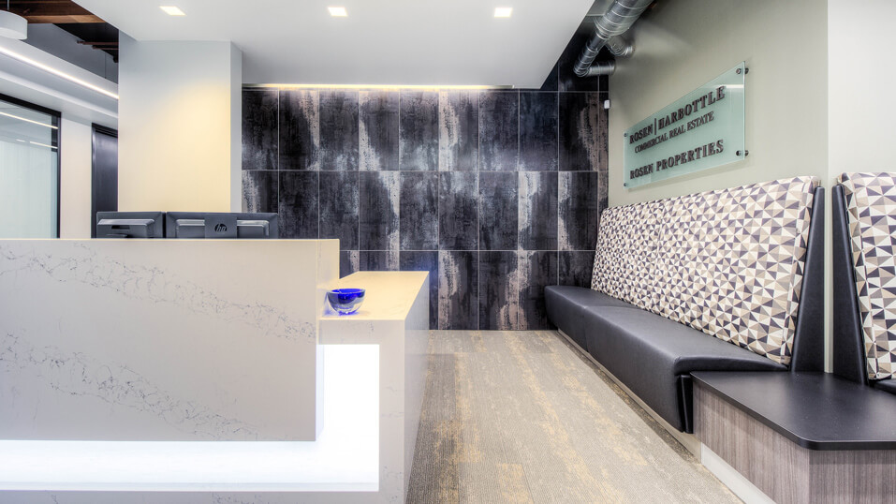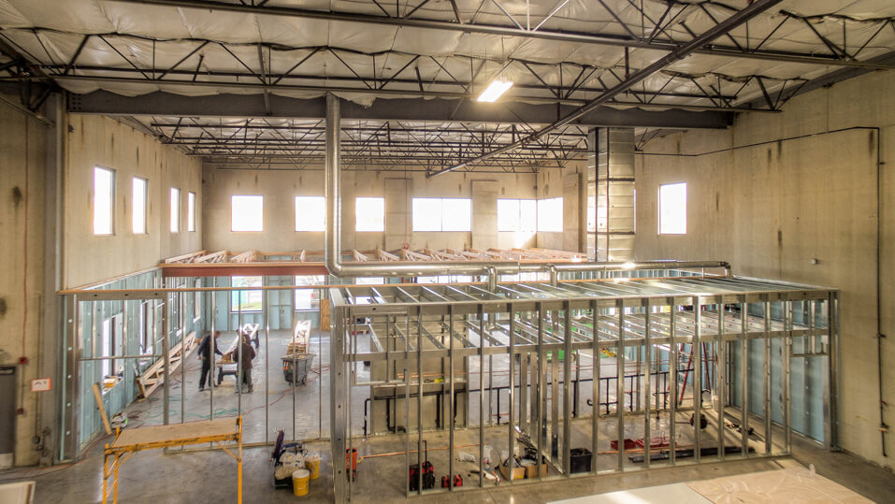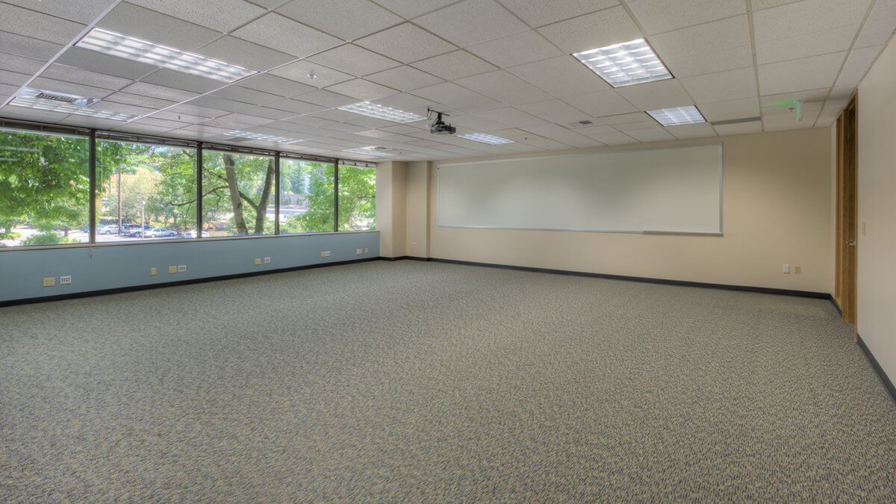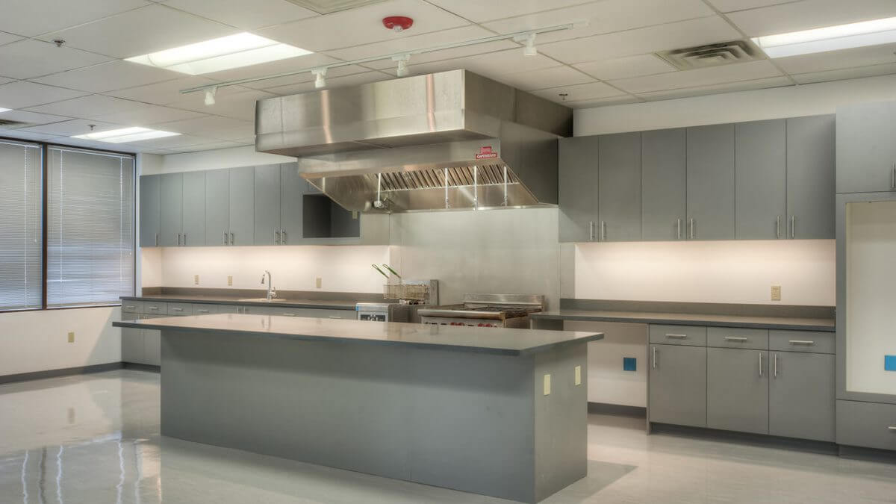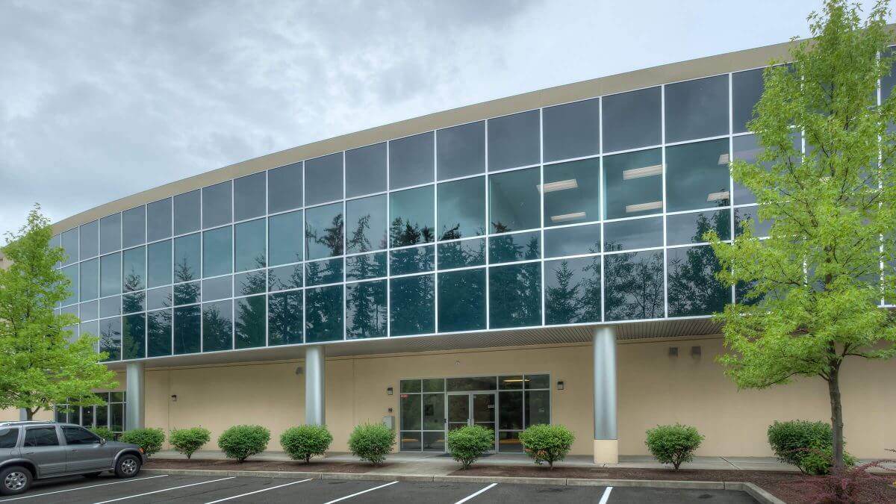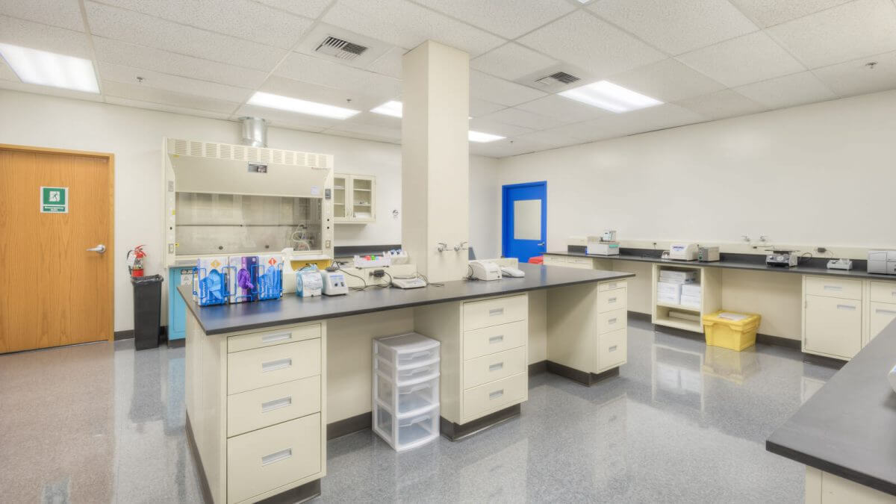Compass Canteen – Glacier Peak The 49,346 square foot commercial tenant improvement is located in Everett at the newly constructed Glacier Peak property. The 14-week full building TI project included a 5,848 SF office and 43,498 SF distribution warehouse buildout in the 1st Generation shell building. The office construction included and industrial-modern finishes, doors, windows, LED lighting, custom cabinetry, and …
Viridian
Viridian The 6,039 square foot commercial tenant improvement located on the 2nd Floor of Canyon Park Office Center. The Viridian build out consisted of upgraded lobby finishes and custom glass conference room door and wall system, custom casework, new flooring, paint, and ceilings throughout along with complete LED lighting and lighting controls upgrade. Architect: JPC Architects Year: 2017 Bothell, WA
Radiant Vision Systems
Radiant Vision Systems The 39,306 square foot commercial tenant improvement is located at Redmond East Building 6. The 14 week full building TI project included 1,000+ LF new walls, 24,000 SF new ceilings, all new flooring and upgraded wall finishes, custom casework package, complete rework and installation of electrical, lighting and lighting controls systems, new HVAC controls, retrofit for ITAR …
Echo Nous
Echo Nous 26,514 SF of Medical Device Manufacturing Production and Lab facility and Class A Office build out. Build out includes 13,310 SF 2nd Floor Office as well as 13,204 SF 1st Floor Manufacturing Facility/Lab. The Lab areas are served by complete design-build HVAC system including 24+ new rooftop units, complete process piping including: compressed lab air, process cold/hot water …
Park Heights
Park Heights 6,500 SF of Class A Office build out near the Bellevue core. Build out includes removal of existing ACT ceilings to create a unique open ceiling plan, complete with challenging envelope and insulation construction criteria at the roof level. This build out incorporates high-end finishes such as demountable glass partitions with cutting edge AV and security systems for …
Dock High Logistics
Dock High Logistics 58,230 SF 1st Generation office tenant improvement including 2,987 SF structural mezzanine, office, break room and warehouse restrooms within unoccupied shell warehouse building. New electrical service, HVAC equipment and fire/life safety provisions for the newly constructed office, custom power and comm cabling provisions for warehouse conveyor and racking systems. Architect: Ware Malcomb Year: 2016 Sumner, WA
PIMA Medical Institute
PIMA Medical Institute PIMA was an 11,656 SF Renton Campus remodel and expansion at Triton Towers 1 Building. Renovation of existing admissions office, relocation, and construction of new administration office, the addition of (3) new campus classrooms, remodel of (6) existing classrooms with custom AV provisions, finish upgrades throughout campus and staff lounge and office reconfiguration. Architect: JPC Architects Year: …
King & Prince Seafood
King & Prince Seafood King & Prince is a 6,329 SF office tenant improvement including 750 SF custom commercial research and development kitchen. Relocation of corporate staff from Unisea, Inc processing plant to Westpark T location. The new Research and Development kitchen where all corporate recipe’s and products will be cooked and tested. Kitchen provisions include Type I grease hood …
Bob’s Heating & Air Conditioning
Bob’s Heating & Air Conditioning Bob’s HVAC is an Office, warehouse, and loading dock improvements to accommodate the relocation of tenant headquarters to Woodinville, WA. Office and training room upgrades with specialty AV, custom millwork, and acoustical cloud systems, warehouse modifications including Machine Shop equipment and lighting retrofit, loading dock and exterior upgrades including the addition of (4) new loading …
Inventprise GMP Lab
Inventprise GMP Lab Inventprise is 8,412 SF of cGMP Biotech Product Development Lab build out to accommodate FDA certified product testing. Build out includes Office areas as well as BSL 2 and GMP ISO class 6-9 Clean Rooms. Lab areas are served by complete design-build compressed air & vacuum, USP clean water, clean steam generator equipment, bio-sterilization tanks and HEPA …

